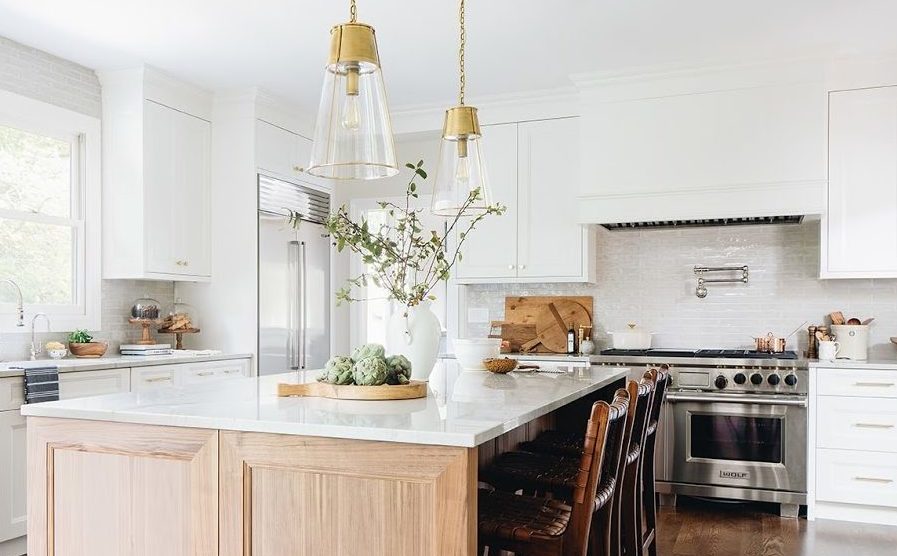
No.01Design Approach
This complete kitchen remodel was born of a need for better flow and function. The range was in an awkwardly shaped island, so it was relocated to the main wall of the kitchen, creating a focal point and a much more practical use of space. On the other side of the kitchen, a built-in office wall offers the perfect spot for homework and e-learning. New custom cabinetry, flooring, and finishes give this elegant kitchen timeless appeal.
Scope of service
Remodel
Furnishings
Decor
Furnishings
Decor
"Oak Lake is a beautiful house in an idyllic setting, but the kitchen wasn't living up to the rest of the home's character and charm. Before, it had dark, pine cabinetry and an unforgiving tile floor. Now, it's a light and bright space that suits this young family's style and functional needs."
Laura Irion
No.02Kitchen
No.03Powder Room
The adjacent powder room was also in need of a facelift. In addition to updating fixtures and lighting, we added a show stopping wallpaper to create a true jewel box moment.
