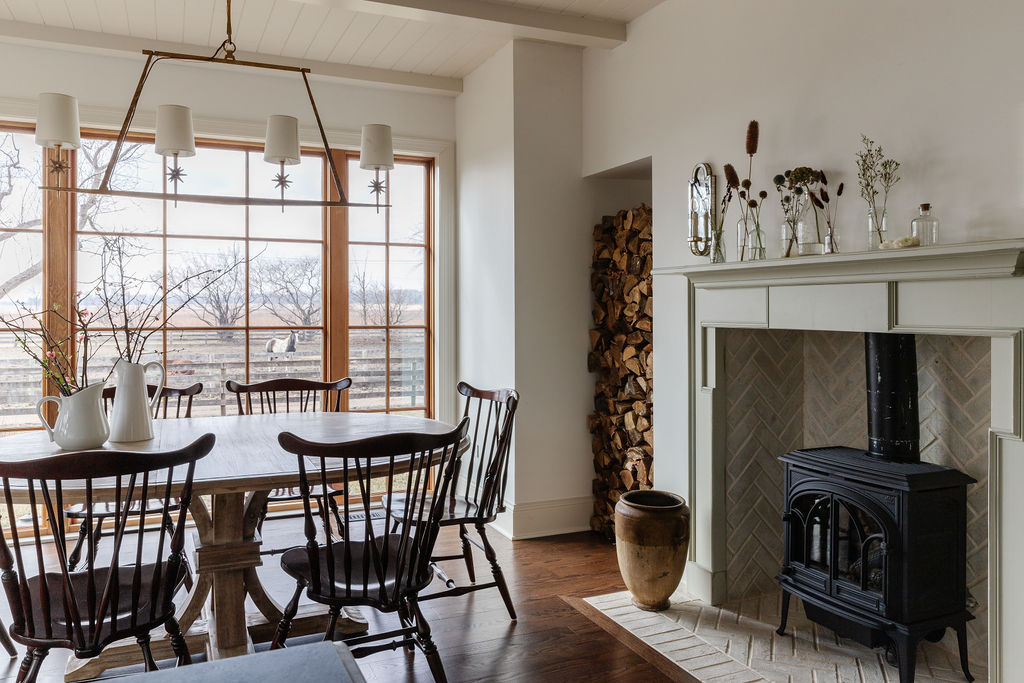
No.01Design Approach
Derby House was a fixer upper with a good foundation, nestled in a bucolic equestrian community in the Chicago suburbs. Our two-phase renovation took the home down to the studs and rebuilt it inside and out. The result is a 5,000 square foot residence that capitalizes on the views of the surrounding countryside, and the natural light that pours in through its larger than life windows. The family of five that calls it home is none other than our own Laura Peacock’s, whose extended family on the property includes three horses, eight chickens, a barn cat, and one dapper golden retriever, Welker.
Scope of service
Furnishings
Decor
Laura Peacock
No.02Kitchen & Hearth Room
Kitchen
Hearth Room
Laura Irion
No.03Dining Room & Entrance Hall
Dining Room
Entry
No.04Family Room
No.05Main Bedroom & Bathroom
Primary Bedroom
Primary Bathroom
No.06Laundry, Powder Room, Mudroom & Tack Room
Laundry Room
Powder Room
Mudroom & Tack Room
No.07Office & Kids' Loft
Office
Kids' Loft
No.08Exterior
“It’s never very glamorous to shoot a newly-landscaped exterior in Chicago in November! But I love the exterior of the house, from the stone front with gas lanterns, to the metal roofing, copper accents, and morning porch. We’re excited to see the green pastures and leaves return, and for the landscape to fill in over time.” ~LP
